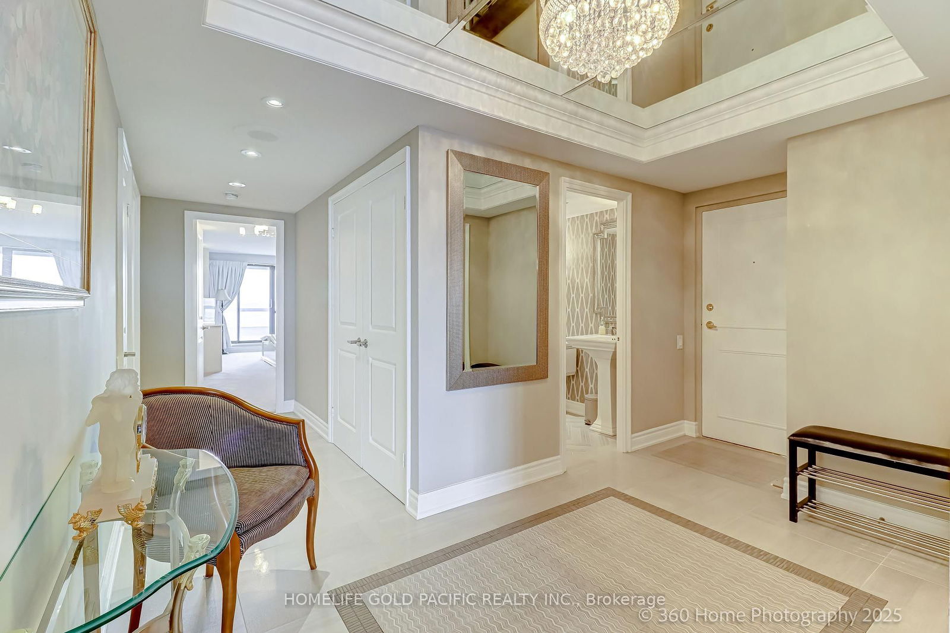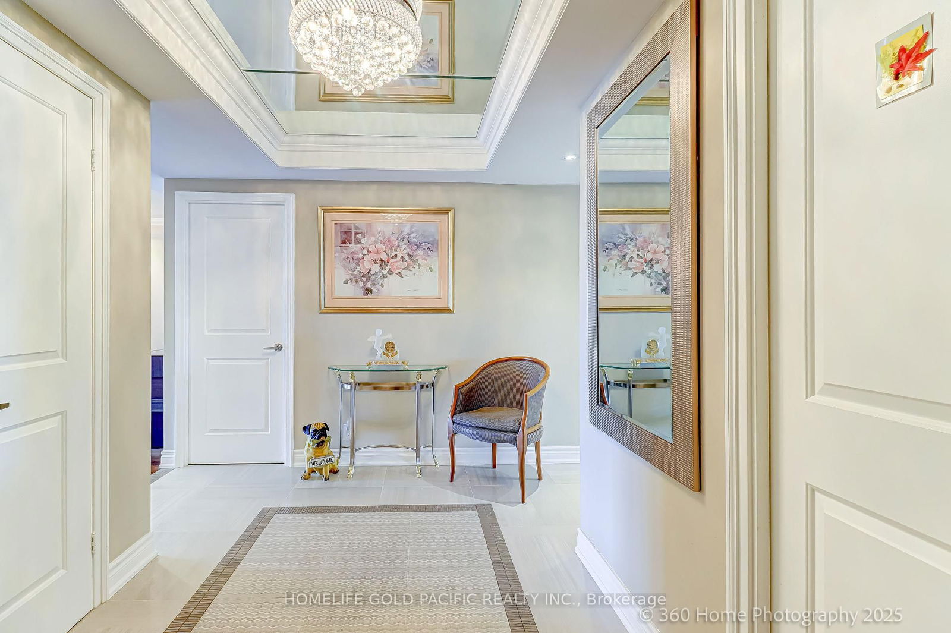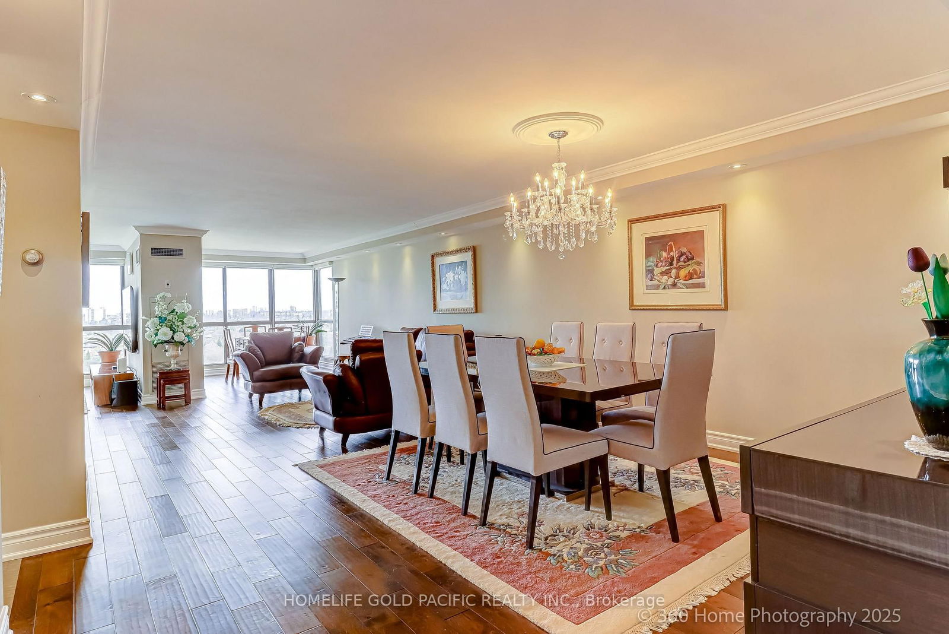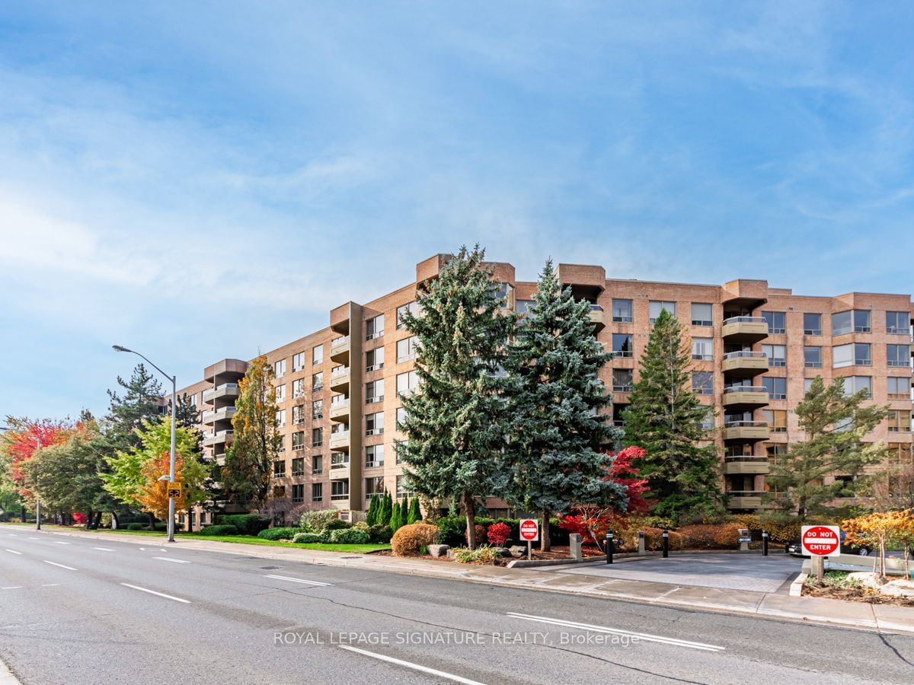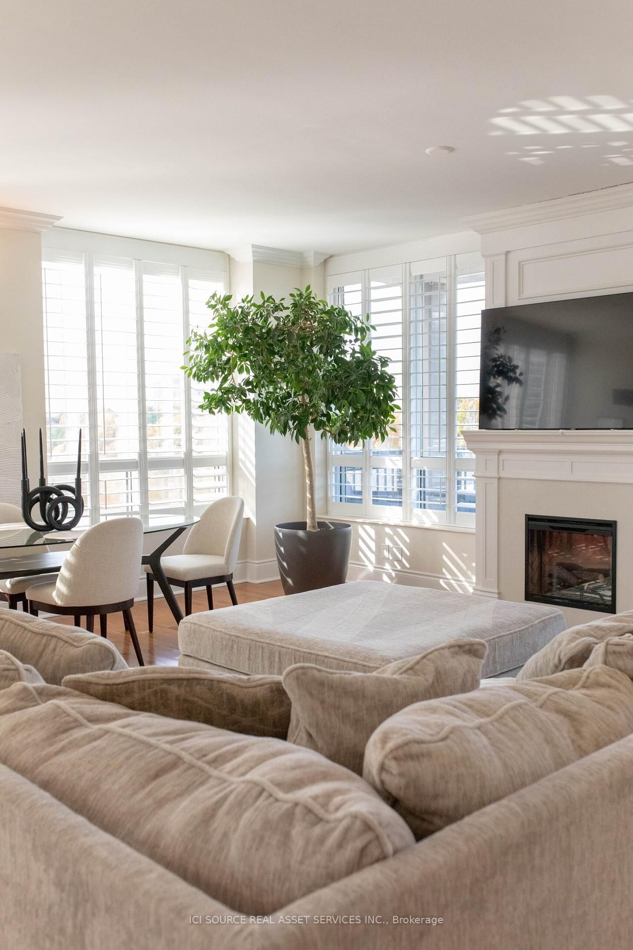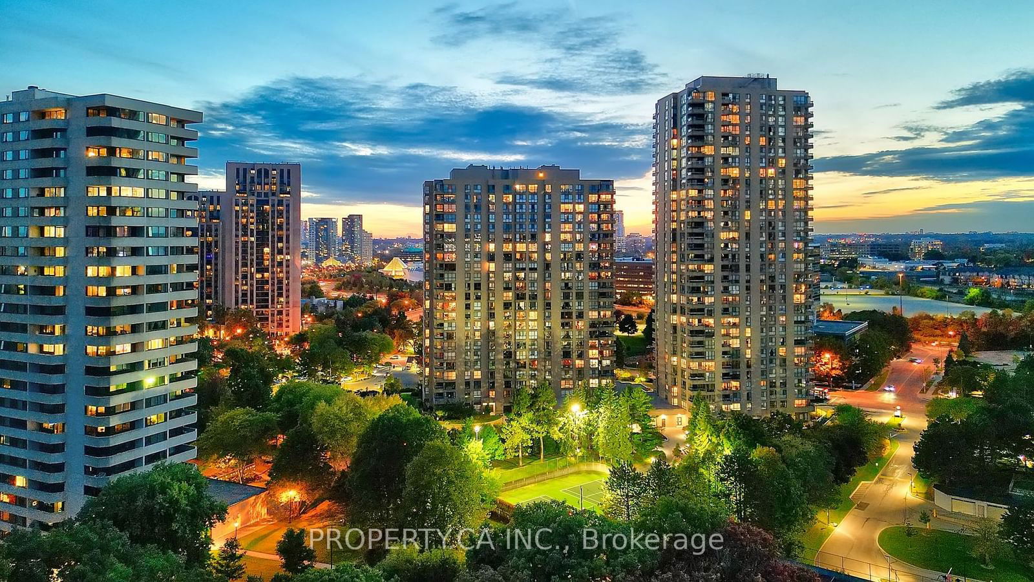Overview
-
Property Type
Condo Apt, Apartment
-
Bedrooms
2
-
Bathrooms
3
-
Square Feet
2000-2249
-
Exposure
Ns
-
Total Parking
1 Underground Garage
-
Maintenance
$1,964
-
Taxes
$4,813.80 (2024)
-
Balcony
Open
Property description for 1604-1 Concorde Place, Toronto, Banbury-Don Mills, M3C 3K6
Local Real Estate Price Trends
Active listings
Average Selling Price of a Condo Apt
May 2025
$730,247
Last 3 Months
$742,413
Last 12 Months
$765,698
May 2024
$819,988
Last 3 Months LY
$765,918
Last 12 Months LY
$721,320
Change
Change
Change
Historical Average Selling Price of a Condo Apt in Banbury-Don Mills
Average Selling Price
3 years ago
$837,219
Average Selling Price
5 years ago
$640,542
Average Selling Price
10 years ago
$419,953
Change
Change
Change
How many days Condo Apt takes to sell (DOM)
May 2025
33
Last 3 Months
29
Last 12 Months
31
May 2024
18
Last 3 Months LY
26
Last 12 Months LY
28
Change
Change
Change
Average Selling price
Mortgage Calculator
This data is for informational purposes only.
|
Mortgage Payment per month |
|
|
Principal Amount |
Interest |
|
Total Payable |
Amortization |
Closing Cost Calculator
This data is for informational purposes only.
* A down payment of less than 20% is permitted only for first-time home buyers purchasing their principal residence. The minimum down payment required is 5% for the portion of the purchase price up to $500,000, and 10% for the portion between $500,000 and $1,500,000. For properties priced over $1,500,000, a minimum down payment of 20% is required.

